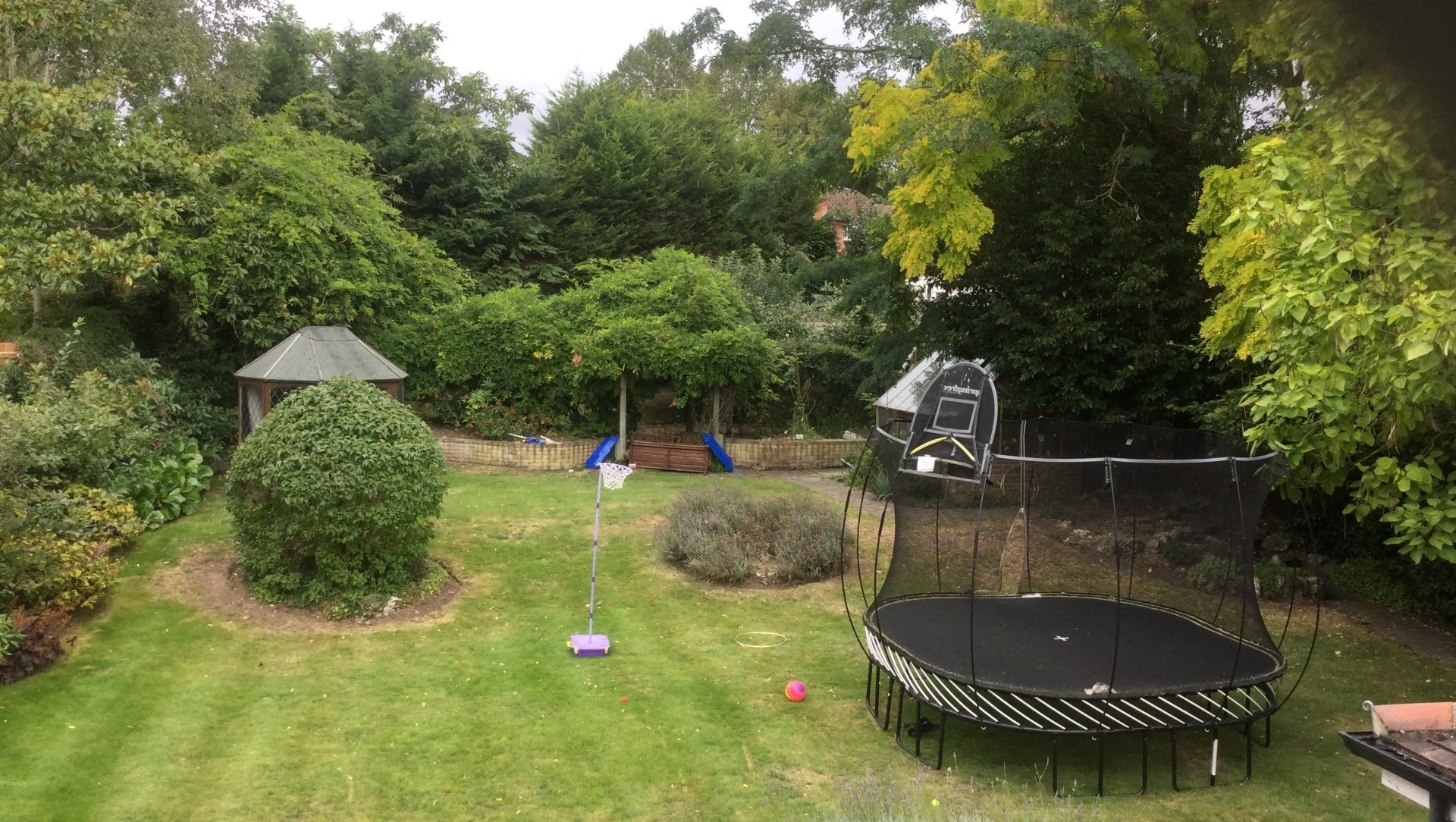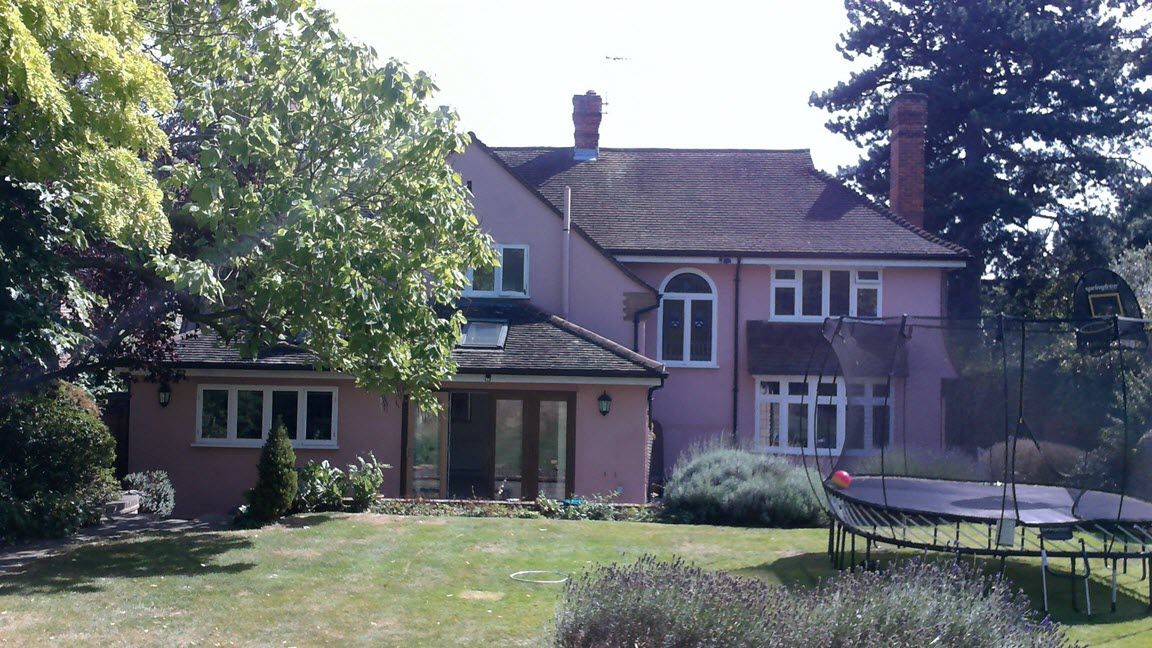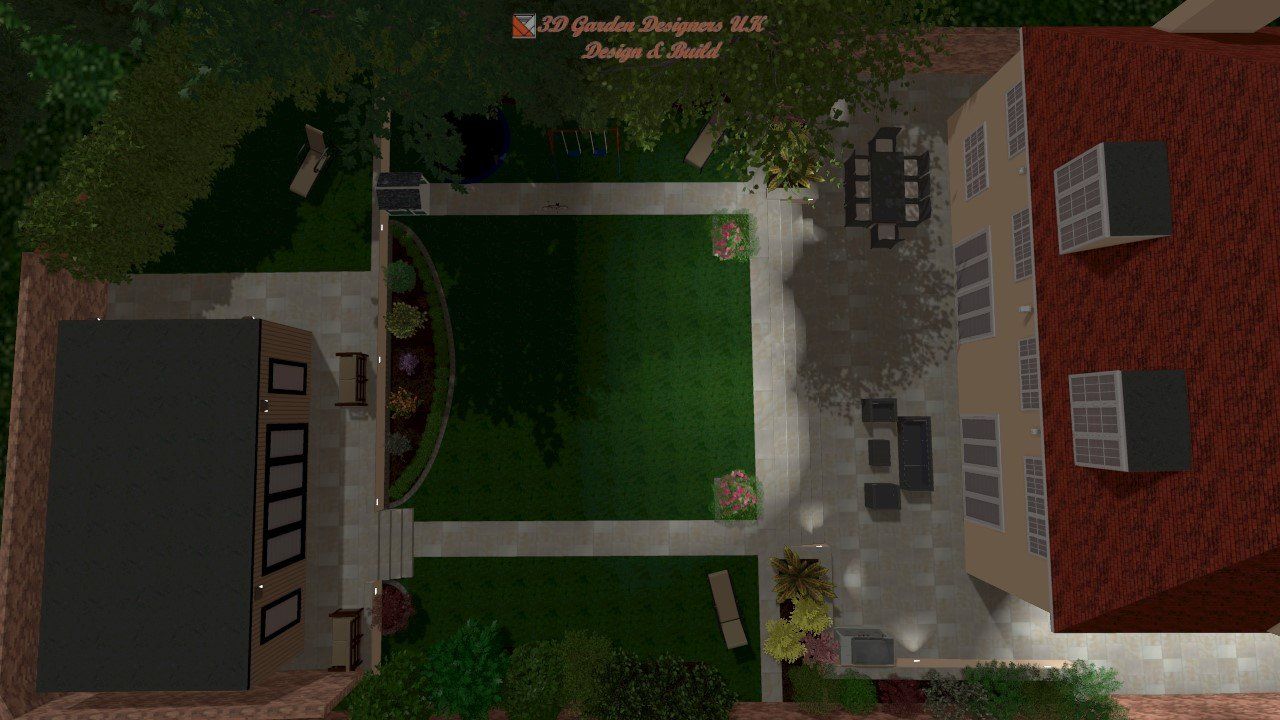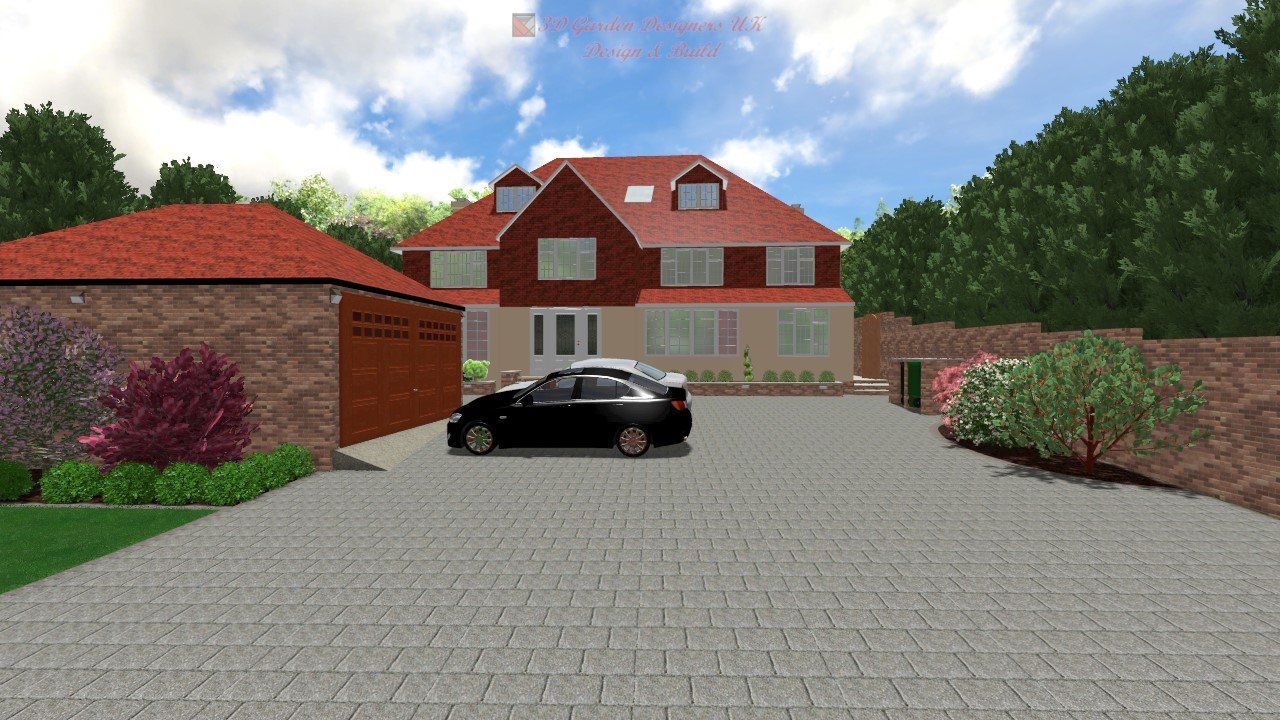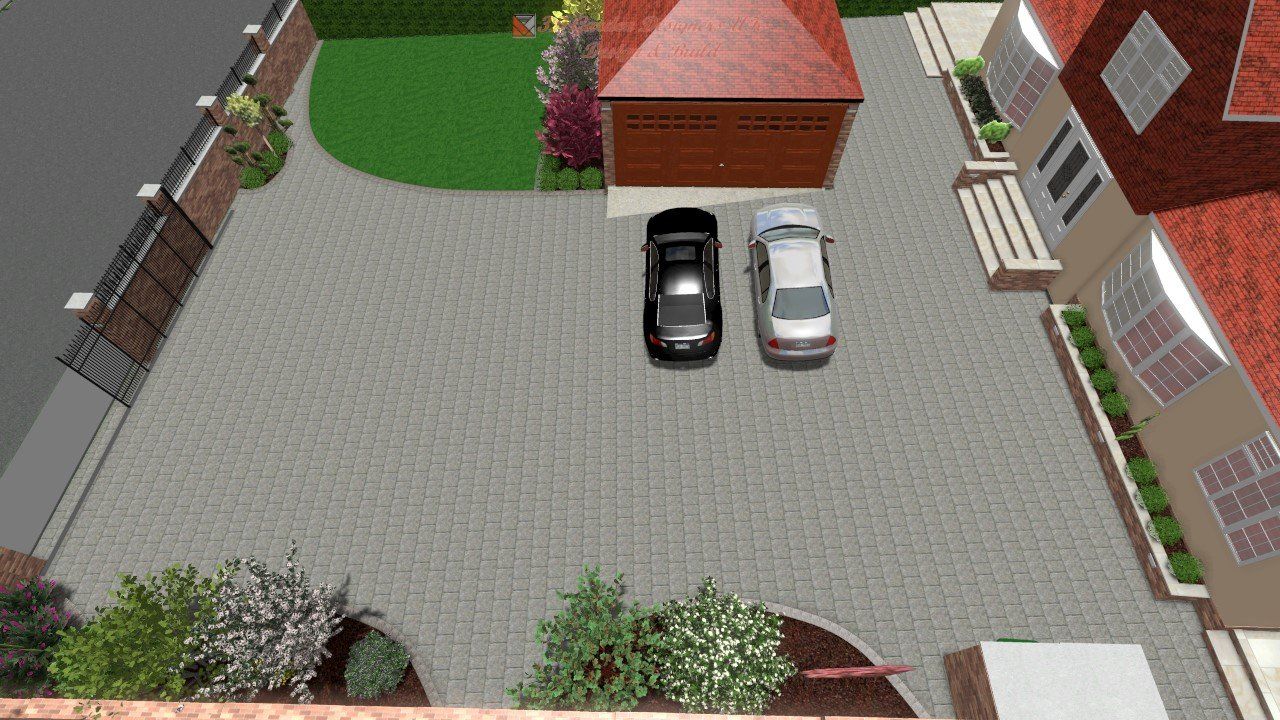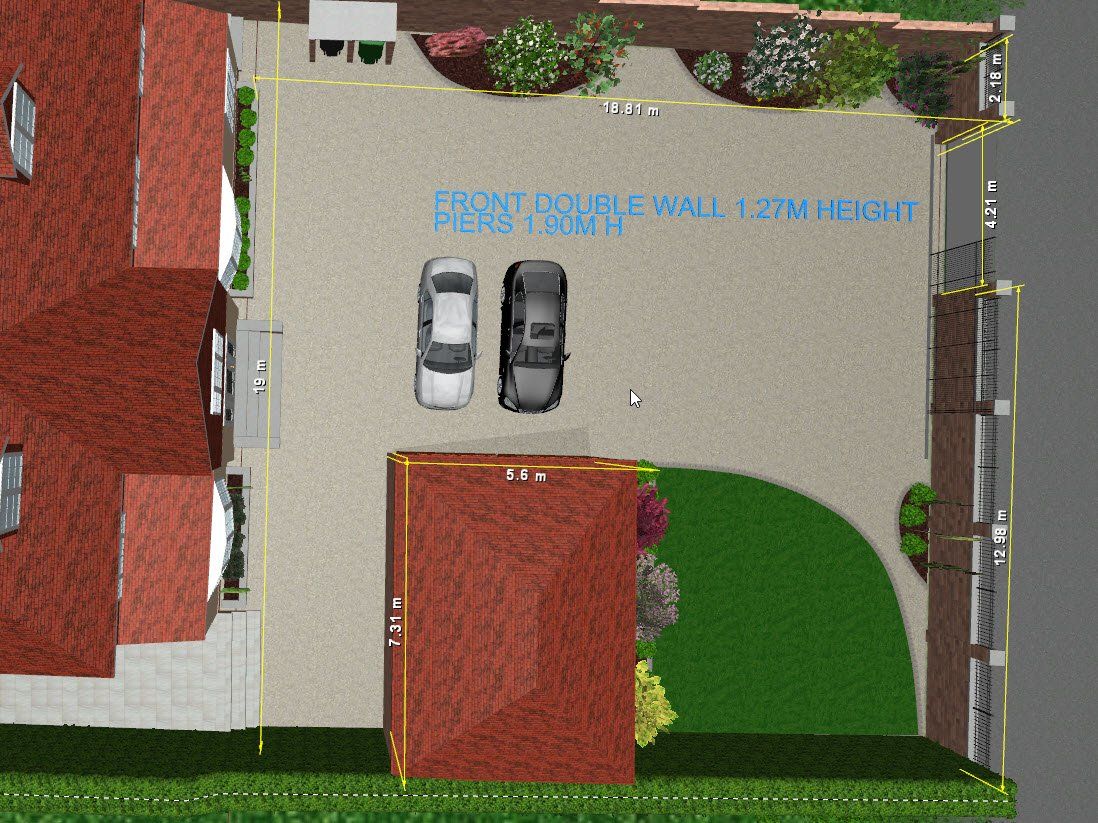Driveway garden design
3D design video
Client. David Hoddesdon
Garden & Driveway design initial concept
Builders and landscapers have to do their own survey by arranging a site visit. Design is flexible depending on owners decision of patio area required after building alterations take place. Also architects measurements available. 3D Design is the easiest way to follow the design for any builder or landscaper. Also watch videos bellow. Videos can be paused manually for more scrutiny of the design.
TOP VIEW 3D GARDEN PLAN.
Extra lights added if required by client during construction
Alternative paving texture and colour
There are twelve lights in front garden driveway and 16 lights at back garden. When your house extension is near completion you can add flood lights on the back wall of property.
Garden & driveway 3D design video combined
After property conversion takes place, per architect's plans
After design concept for front garden driveway
TERRAIN set at 1 METRE. BUILDER OR LANDSCAPER CALCULATE THEIR OWN
Initial back garden design concept
TOP VIEW DRIVEWAY DESIGN PLAN. ALL DIMENSIONS APPROXIMATELY.




